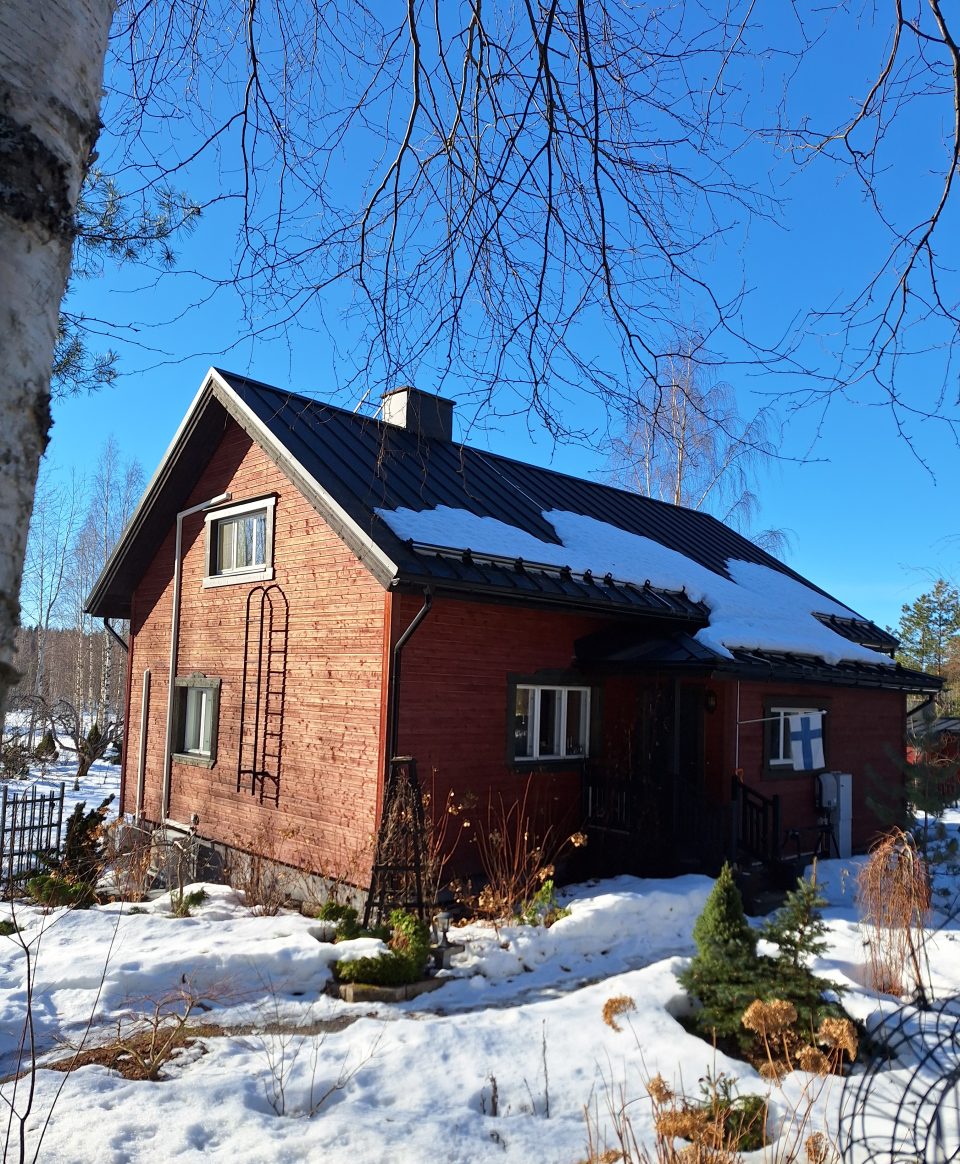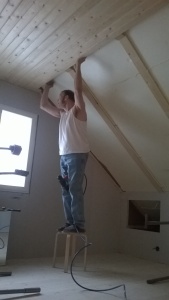Tags
carpentry, ceiling, crazy Finnish weather, crown molding, drywall, electric, frustration, gypsum, Home improvement, Home remodeling, how not to hang drywall, Ilmatieteen laitos, lighting, mud, plasterboard, rintamamiestalo, sheet rock, tulips
Welcome to Vanha Talo Suomi! Glad you are checking in, it means you made it through the winter! Congratulations to us all ❤
Progress has been… progressing here on a number of projects. After the plumbers last visit the rest of the ductwork for the ventilation was completed. It included tapping through the ceilings of all the rooms downstairs to place the duct work. Eventually, I will get around to patching up these areas, and possibly catch a few other places that look horrible.
How horrible you ask? Pretty horrible. You’d think that since we put up new walls and ceilings in every room, those walls would be plumb and even, but they aren’t and neither are the ceilings! This became painfully clear as the crown molding was going up. Yikes, just plain ugly! If it wasn’t bad enough we had large square chimney pieces to work around in each room we added uneven walls to the mix.
Those concrete projections are wider than the molding and were too large for the trim pieces to cover, so we just had to end the molding where it meets these areas. The only solution I was able to think of is to repaint the brown wall areas where the white molding ‘should/would’ be. By painting those small areas white it’s my hope that they blend in with where the molding line would have been, camouflaging at least at first glance what you will no doubt notice after that first glance…
 But it seems not even the walls in the new construction side are faring any better in the “straight department” Have a look at this set of cabinets in the bathroom.
But it seems not even the walls in the new construction side are faring any better in the “straight department” Have a look at this set of cabinets in the bathroom.
 The photo, taken from above, you can easily see the gap between the cabinet edge in the corner is not even. I’m not a happy camper at the moment!
The photo, taken from above, you can easily see the gap between the cabinet edge in the corner is not even. I’m not a happy camper at the moment!
With the electricians wanting to install lights we never said we wanted, and extra holes now needing to be covered up, things have ‘progressed’ to a new high of dissatisfaction and new lows of frustration.
This is what has been checked off of the to-do list:
The last sheets of drywall are almost up. All that’s left is the rest of the attic and our current bedroom space.
Since all the rest was ready for mud, I eventually got the energy to start in on that. First was the downstairs bathroom.
I mudded, sanded then primed the wall where the sink is then Pete attached the cabinets. Next is to put on the counter top and drop in the sink. 
There are still unfinished areas of tile work to do in the bathroom and framing out the window and sauna door, which I’m hoping Pete is doing because I still have to mud, sand and prime the rest of the walls in there! The upstairs bedroom is all mudded, sanded and ready to prime, likewise the bathroom there is a light sanding away and then it too will be ready to prime.
It actually went pretty fast despite most of the drywall had been installed incorrectly here too. I forgot to mention this before. Drywall, gypsum board, sheet rock, wallboard, plasteboard, etc has a correct installation method – determined as the most effective use of sheet size, but also maximize efficiency by eliminating unnecessary joints and seems. It is in your best interest to adhere to correct installation methods and avoid pitfalls later. Pitfalls can include inferior results and more time & money spent. Do it right the first time!
There are many sources online about how to hang drywall so I won’t confuse the situation further except to say that all the incorrect examples you will find in the site here are the same as how Pete hung our drywall, i.e., tapered edges in the corner as well as the front edge, forced fits, ceiling installed after the walls, joints at corners and over the doors, using up small pieces instead of larger ones to reduce seems… everything indicated as the improper way in the Handyman article was the way it was done here. 🙂
I just kept looking at it all and wondering why, – knew it was wrong, but he just kept doing it this way despite me pointing it out. Yes, I’m the one left to try and make it look good. yeah me!
What have I learned? Just because someone has tools and can complete most construction tasks does not a finish carpenter make! Nor does it mean they have possession and knowledge of ALL the skills necessary to complete a remodeling project. We will have to live with crooked tile that doesn’t line up, that isn’t completely adhered to the floor. We have polished tile that was laid mismatched with honed, walls are crooked and uneven, things that aren’t just right, you get the idea. I’m looking for the silver-lining. The end result is this: what one person thinks is fine and okay might not really be fine and okay for someone else. 🙂
Ok folks, our project is inching towards completion and I’m all for that. Spring seems nearby because the snow has nearly melted and the temperatures have been quite mild. For more on the crazy Finnish weather see here. No complaints from me, I can see the tips of tulip bulbs from the window! Not sure how much longer I have to wait to see Holland when I look outside, but I’m ready! 🙂 I’ve got apple trees to prune, a bunch of Polish bulbs to plant and that whole new area of garden to get started. The yard is a mudbowl for the most part. It’s raining as I write which isn’t helping out. I’m not sure how many months it’s going to take for our yard to settle in and dry out. I’m betting July. June is also somewhat wet here typically so it looks like muddy days are here to stay for a long time.
Until next time ❤








Mud season AND construction challenges. Not fair. 🙂 I could survive with some of your challenges and not hurt Pete, but that area with no crown molding would drive me crazy. I’d be shaving the back of a small piece hoping to leave just enough of a shell that I could glue up there or buying small pieces of trim to camouflage it from a distance. LOL Bottom line though is that spring is arriving and you are certainly moving right along and getting to the end of the construction. 🙂
LikeLiked by 1 person
Those crown molding areas are already driving me crazy. I originally hoped we could ‘shave’ some of those hunky edges and the boards would fit in flush, but no luck. There’s no shaving that concrete without potentially opening up a whole new can of trouble with the chimney or the mortar holding it all together. 😦
Next best option was no crown molding at all. which wasn’t really an option since the drywall had been put up with huge gaps wall to ceiling… ugh..
So I’m at where plan F (frustration) meets outcome U (ugly)
Spring! la-la, it’s a good thing I have sturdy rubber boots!! 😀
LikeLike
Oh, I hear the frustration in your writing voice and I feel your pain! I’ve done many renovation projects and have run into these irritating situations more than I’d like. You’re right that some of them will fade in your mind as you live in the house; I hope there are none that just eat away at you every day … I think Judy above was thinking you could shave the molding, not the concrete – any chance you could get a piece of molding shaved down enough to glue onto that concrete and (almost) match up with the rest? I hope spring brings good things inside and outside the house!
LikeLike
I was lucky to get the crown molding up at all, asking for anything more…. I have seen something called a coping saw used to remove bulk on the back side of molding, thus making it easier for a better-fitting joint when piecing section lengths together… I was told this would take too long… from someone who is being paid by the hour. so you can maybe see that what I got was about all I was going to get 🙂
I will try and cheer up!
LikeLiked by 1 person
I feel your pain, although with any botched renovations over the years, I have had only myself to blame. One house that I ‘renovated’ in Sydney was an old shack built very poorly in the early 1800s, and it was amazing that it still stood. Needless to say, nothing was square or flush or even built to code, and as a novice handyman, I was way out of my league. But to achieve an acceptable result level taught me a few tricks with finishing. Caulking painted over will hide the gaps between the molding and ceiling. Small pieces of shaped timber will carry across that concrete to trick the eye and thin pieces of timber can be primed and adhered to mis-shapen walls to provide a straightedge which is then given a skim coat. It certainly isn’t the right way of doing things, but it does provide an acceptable finish.
LikeLike
Thanks Matt, and thanks to everyone who replied. I know I’m getting negative about it all, and I’m trying to not let that happen. One hand is telling me to lighten up and just be glad. The other is in conflict with doing things right if you’re going to do them at all. I realize there’s a balance in there someplace. 🙂
Yes, I think I will have to develop some mastery of caulking for that crown molding issue to have a good result. And some other things I will just come to accept as time goes on.
I look forward to we can move past this awkward point where mistakes are glaring you right in the face. 😉
Cheers for the kind words! It helps ❤
LikeLiked by 1 person
I ruminate over things being straight, square, and level. They rarely ever are; there’s just too much going on with a structure to ensure it’s perfect. And even if it’s perfect when first built, the wood dries, shrinks, and…well, there you go But, heck, wouldn’t it be great if it could be perfect?
LikeLike
I have a suggestion re: crown molding over the concrete protrusion. I have no way to send pics so I made a post on my blog for (lucky) you. The entry is titled “vanha talo suomi”. BTW, does vanha talo suomi translate to ‘welcome to Finland’?
LikeLiked by 1 person
I’m headed over to your site to take a look at the suggestion! Thanks 🙂
Vanha Talo Suomi means Old house Finand/Finnish.
Welcome to Finland would be Tervetuloa Suomea.
LikeLike
I couldn’t find it! 😦 Last post was December.
LikeLike